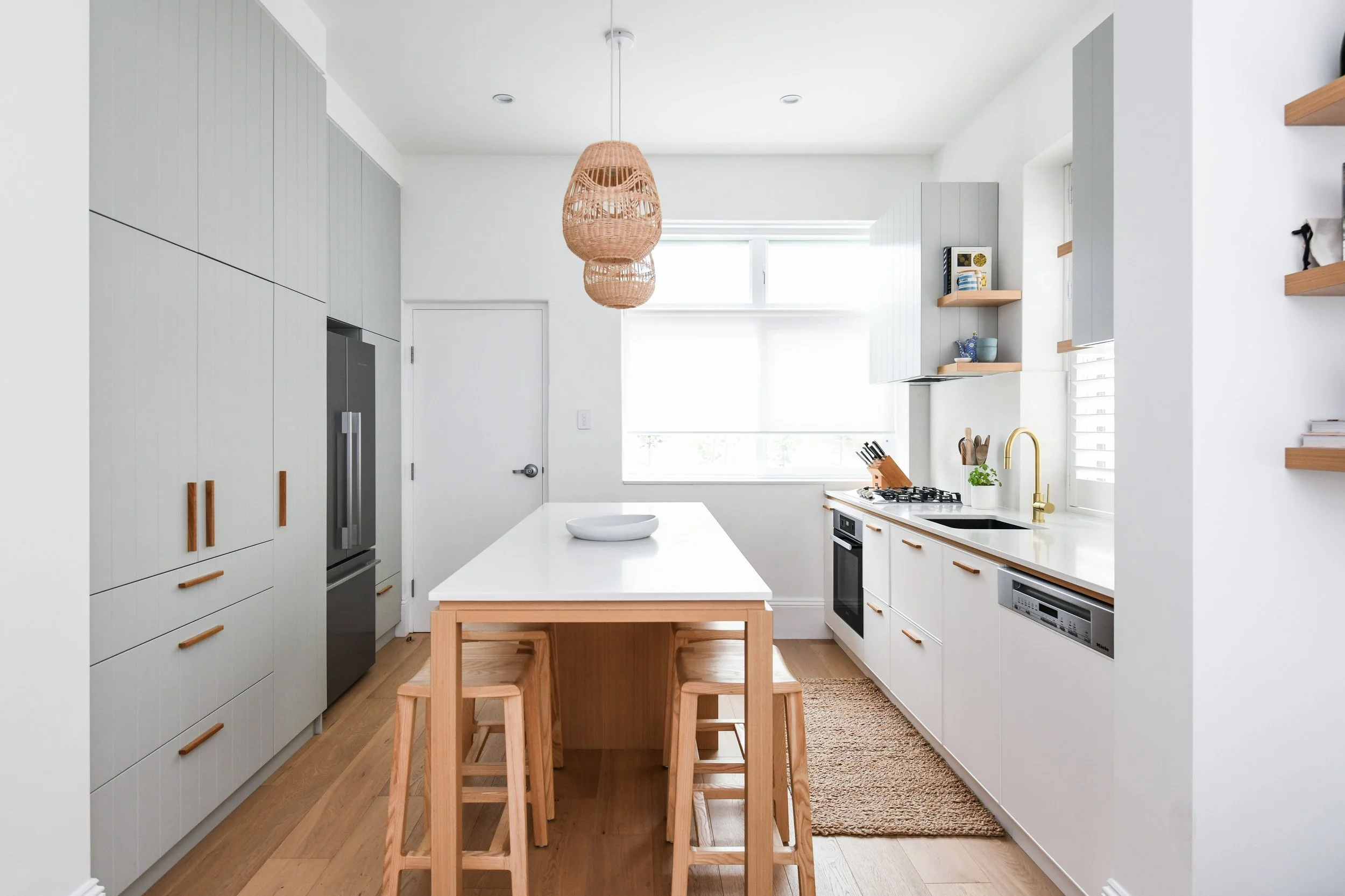
design & construT
Being a small builder enables us to focus on the building experience for each of our clients. It is our aim to ensure that the building process is smooth and stress free, allowing you to love your building experience. We work with you from the beginning of the design stage, right through to the handover of the keys and beyond, providing you with support, through each and every stage.
Design Smarter with a Builder
The foundation of a successful building project starts with an integrated design approach to ensure that your home suits your requirements and expectations. With attention to detail from the design phase, we set the project up for success, ensuring exceptional workmanship, unmatched functionality, and a seamless project experience. Our in-house team works closely with you and the necessary consultants from the earliest stages, helping to develop your ideas and bring your visions to life. We collaborate with Architects, Structural Engineers, Hydraulics Engineers, Surveyors, Designers, Certifiers, and many more to explore what’s possible, ensuring that the practical, aesthetic, and structural aspects are all aligned to deliver a home that exceeds your expectations.
DA Guideline
We manage your Development Application and Construction Certificate from start to finish, liaising with councils and consultants to keep your project on track and stress-free.
Each client receives a tailored guideline reflecting their project stage.
-
We begin by determining where you are in the build journey — whether you’re still at concept stage, already have plans prepared, or partway through approvals. If at concept stage we issue a fee proposal for the development of Architectural Plans by our draftsman.
-
Once we've gathered a thorough understanding of your project, we'll schedule an onsite consultation. During this meeting, we'll discuss your vision in greater detail, including the finishes and design elements you'd like to achieve. From this consultation, our Draftsman will update the plans to reflect the desired scope and adhere to council restrictions.
-
We will collaborate with our network of trusted professionals, , including Architects, Surveyors, Structural & Hydraulic Engineers, Landscape Architect and many more to develop a comprehensive set of plans for your desired renovation ready for DA submission.
-
Once DA has been approved, we then appoint an Accredited Certifier to issue a Construction Certificate. Certifier produces a checklist based of the DA consent conditions and we gather all the required documentation from both internal and external consultants.
-
We will supply a fully itemised quotation which offers complete transparency, detailing every aspect of your project so you know exactly what product & service you’re receiving. Costs are broken down under each category, ensuring a clear understanding of the allowances included with no hidden surprises.
-
After presenting the relevant quote, we will address any adjustments or questions you may have. Once everything is finalized, a signed building contract and an initial 10% deposit will be required to move forward.
-
With all paperwork confirmed, construction officially begins. We provide clients with a detailed schedule, updated every fortnight, to ensure smooth progress and on-time delivery.
We guide you through Complying Development Certificates, coordinating with a Private Certifier and consultants to gather and submit all required documentation for smooth, timely approval.
Each client receives a tailored guideline reflecting their project stage.
CDC Guideline
-
We begin by determining where you are in the build journey — whether you’re still at concept stage, already have plans prepared, or partway through approvals. If at concept stage we issue a fee proposal for the development of Architectural Plans by our draftsman.
-
Once we've gathered a thorough understanding of your project, we'll schedule an onsite consultation. During this meeting, we'll discuss your vision in greater detail, including the finishes and design elements you'd like to achieve. From this consultation, our Draftsman will update the plans to reflect the desired scope and adhere to council restrictions.
-
We will collaborate with our network of trusted professionals, including Architects, Surveyors, Structural & Hydraulic Engineers, Landscape Architect and many more to develop a comprehensive set of plans for your desired renovation ready for CDC submission.
-
We appoint an Accredited Private Certifier to obtain CDC approval, reviewing the provided plans and producing a checklist based on their assessment. We then gather all required documentation from internal and external consultants, address any adjustments, and once complete, CDC approval is issued.
-
We will supply a fully itemised quotation which offers complete transparency, detailing every aspect of your project so you know exactly what product & service you’re receiving. Costs are broken down under each category, ensuring a clear understanding of the allowances included with no hidden surprises.
-
After presenting the relevant quote, we will address any adjustments or questions you may have. Once everything is finalised, a signed building contract and an initial 10% deposit will be required to move forward.
-
With all paperwork confirmed, construction officially begins. We provide clients with a detailed schedule, updated every fortnight, to ensure smooth progress and on-time delivery.
benefits of bUILDER DURING THE DESIGN
FAQs
-
A Development Application (DA) is required for projects that need council assessment, while a Complying Development Certificate (CDC) is a faster approval process for developments that meet specific standards.
-
Timelines vary depending on project type and council, but typically: DAs take 8–12 weeks from DA lodgement, CDCs 2–4 weeks from CDC lodgement. We manage the process efficiently and keep you informed at every stage.
-
Early builder involvement ensures your design is practical, on budget, aligned with construction timelines, and most cost-effective, reducing costly changes later.


