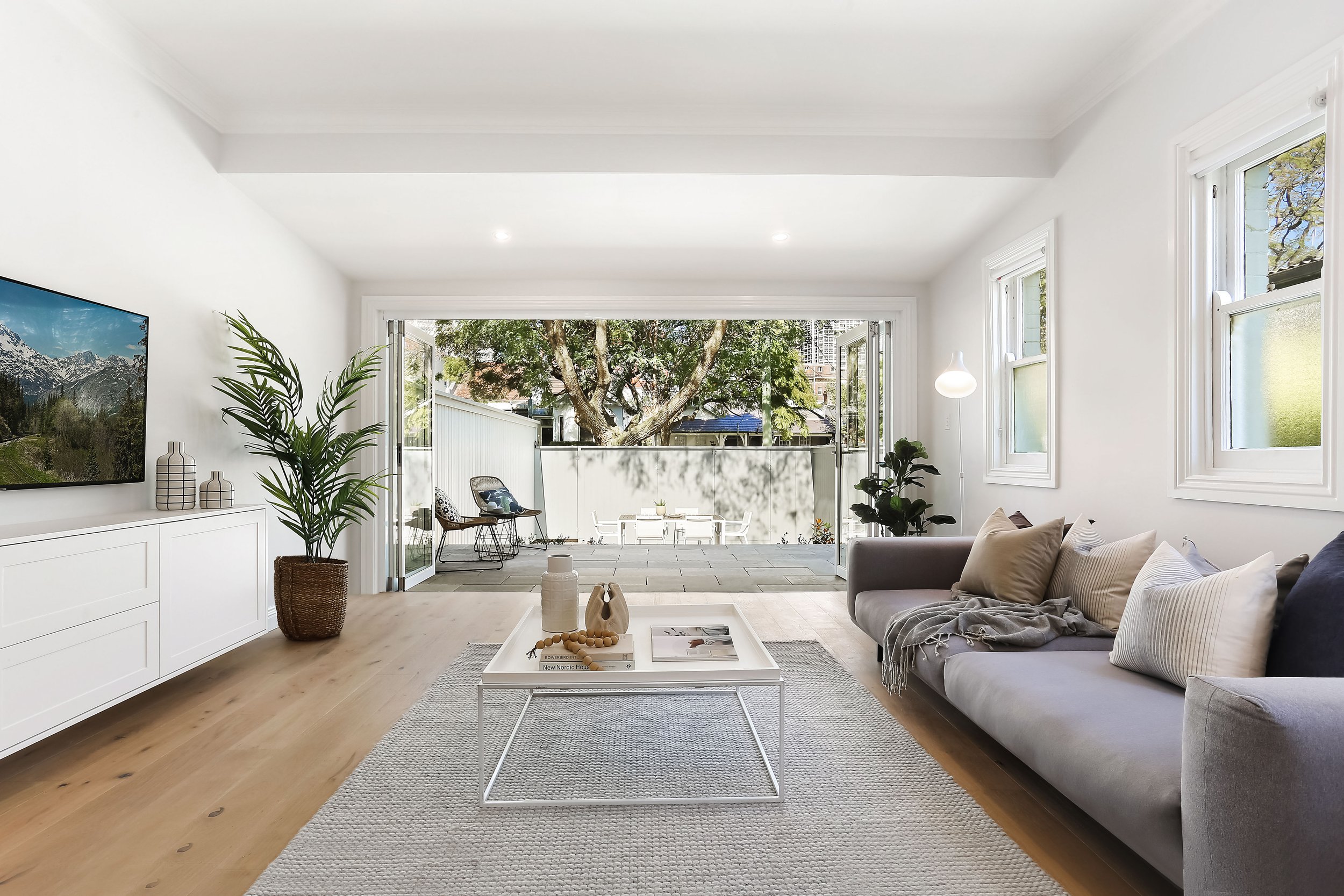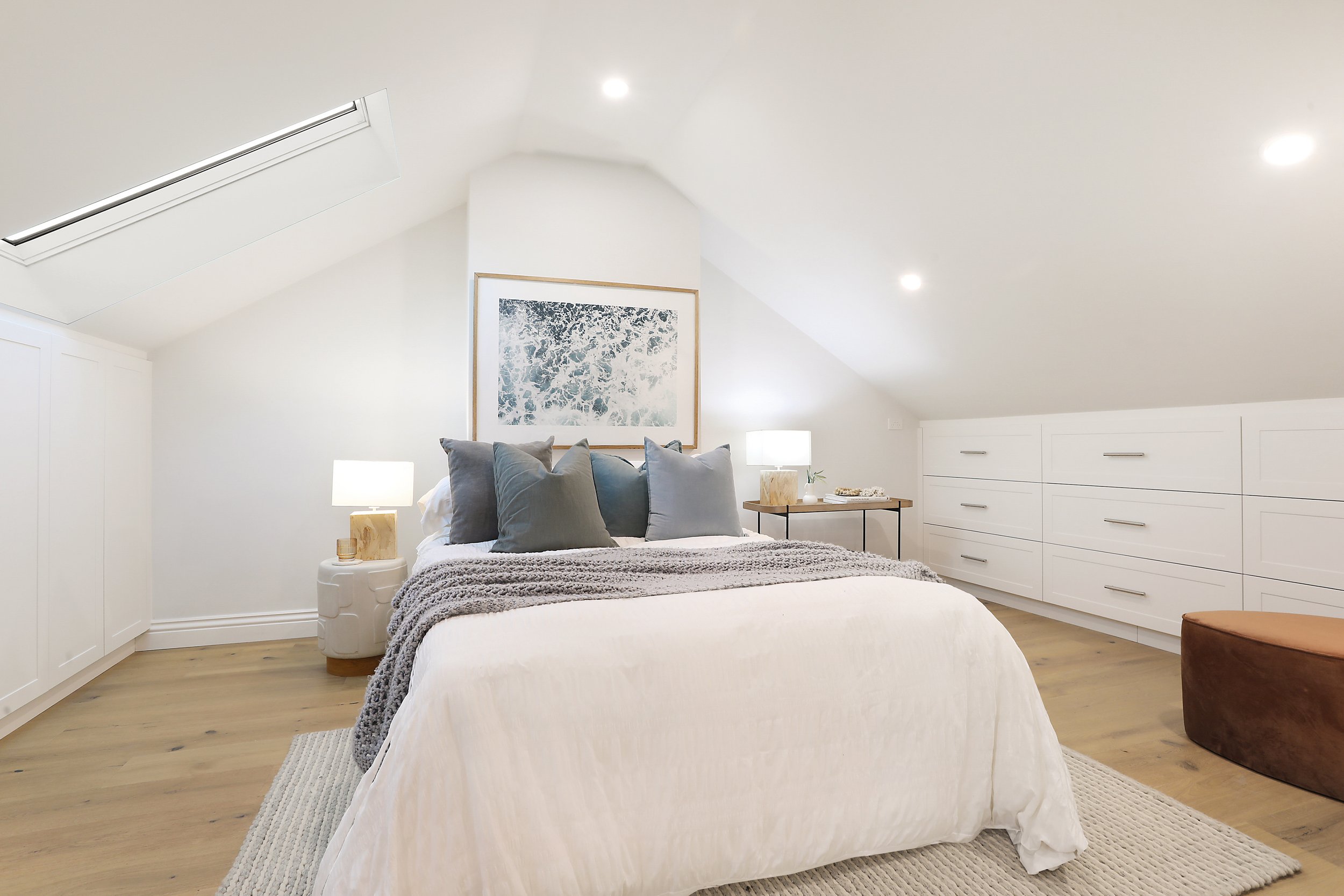
wOOLLAHRA
REAR EXTENSION ALTERNATION AND ADDITION / 2022
Heritage-listed terrace situated in the heart of Woollahra, one of Sydney’s most exclusive suburbs, desperately needed a transformation. We worked closely with the client from the beginning stages of designing architectural plans and obtaining council approval, resulting in a magnificent, free-flowing home.
The kitchen is undoubtedly the house's main feature, accompanying an extra large island with ample storage on both sides. One of our client’s main objectives was to maximise storage space where possible throughout the home, which was achieved in all areas of the home, including understairs joinery, window seat storage and uniquely designed attic wardrobes. We converted the attic into a master bedroom, installing two dormer windows to produce light and provide additional space. An ensuite was added to the master with a skylight situated above the shower to highlight the bathroom feature tiles.
Our design and development package was very appealing to our client as she wanted to be involved at all stages of the design to ensure the build provided ultimate value. This collaboration made the building process seamless as Level Built managed and handled everything, resulting in a successful build.







